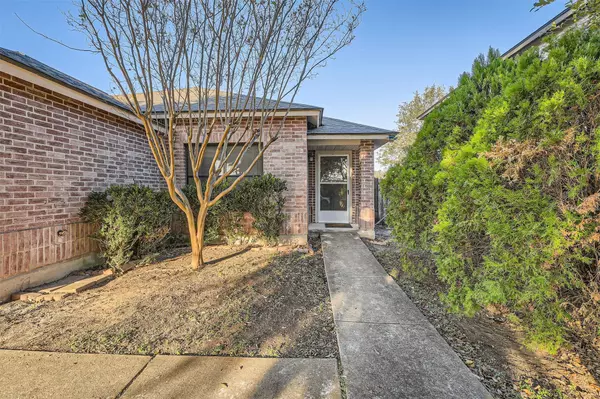
7524 Redrick DR Austin, TX 78747
3 Beds
2 Baths
1,231 SqFt
UPDATED:
12/23/2024 04:14 PM
Key Details
Property Type Single Family Home
Sub Type Single Family Residence
Listing Status Active
Purchase Type For Sale
Square Footage 1,231 sqft
Price per Sqft $223
Subdivision Springfield Ph B Sec 02
MLS Listing ID 8241444
Bedrooms 3
Full Baths 2
Originating Board actris
Year Built 2001
Annual Tax Amount $5,603
Tax Year 2024
Lot Size 6,834 Sqft
Property Description
Click the Virtual Tour link to view the 3D walkthrough. Discounted rate options and no lender fee future refinancing may be available for qualified buyers of this home.
Location
State TX
County Travis
Rooms
Main Level Bedrooms 3
Interior
Interior Features Ceiling Fan(s), Eat-in Kitchen, Entrance Foyer, No Interior Steps, Primary Bedroom on Main, Storage, Washer Hookup
Heating Central
Cooling Ceiling Fan(s), Central Air
Flooring Carpet, Linoleum
Fireplace Y
Appliance Dishwasher, Disposal, Electric Range, Oven, Range, RNGHD, Refrigerator
Exterior
Exterior Feature Lighting, Private Yard
Garage Spaces 2.0
Fence Back Yard, Fenced, Wood
Pool None
Community Features Curbs, Sidewalks, Street Lights
Utilities Available Cable Available, Electricity Available, Phone Available, Sewer Available, Water Available
Waterfront Description None
View Neighborhood
Roof Type Shingle
Accessibility None
Porch Patio
Total Parking Spaces 2
Private Pool No
Building
Lot Description Back to Park/Greenbelt, Curbs, Few Trees, Front Yard, Interior Lot
Faces East
Foundation Slab
Sewer Public Sewer
Water Public
Level or Stories One
Structure Type Brick,HardiPlank Type
New Construction No
Schools
Elementary Schools Palm
Middle Schools Paredes
High Schools Akins
School District Austin Isd
Others
Restrictions None
Ownership Fee-Simple
Acceptable Financing Cash, Conventional, VA Loan
Tax Rate 1.9818
Listing Terms Cash, Conventional, VA Loan
Special Listing Condition Standard






